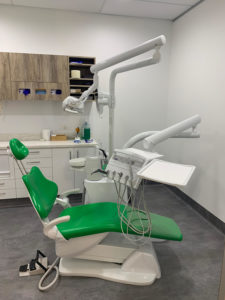Kinross Dental
Perth Metro
Kinross Dental approached United Design Project Management (UDPM) to deliver a comprehensive dental fitout solution for their dentistry practice.

Kinross Dental approached United Design Project Management (UDPM) to deliver a comprehensive dental fitout solution for their dentistry practice.

A high specification internal fit out package including bespoke floor and wall joinery units, contamination free consumable access units and sharps chutes, Roll up amalgamator units, stacked amalgamator units, specialist LED lighting throughout, Commercial grade plank and sheet vinyl flooring to all areas, High end fixtures and fittings to all areas, Intra oral X-ray machines fitted to locally strengthened walls in each Surgery.
![]() Full strip out of the existing unit, fixtures and fittings, design, construction and full turn key fit out of a new 2 x Surgery Practice to accomodate the compact spec envelope of 55m2.
Full strip out of the existing unit, fixtures and fittings, design, construction and full turn key fit out of a new 2 x Surgery Practice to accomodate the compact spec envelope of 55m2.
![]() Plan included a Reception, Waiting area, 2 x Surgeries, Steri, staff room and OPG room.
Plan included a Reception, Waiting area, 2 x Surgeries, Steri, staff room and OPG room.
![]() A large external plant room was constructed to the rear of the practice to fully utilise the internal working area.
A large external plant room was constructed to the rear of the practice to fully utilise the internal working area.
![]() The OPG (Orthopantomogram) room was designed and constructed using specialist barrier materials to meet the requirements of the certificated shielding report, with staff viewing the area through a composite matrix door with radiation absorbing materials and leaded glass vision panel.
The OPG (Orthopantomogram) room was designed and constructed using specialist barrier materials to meet the requirements of the certificated shielding report, with staff viewing the area through a composite matrix door with radiation absorbing materials and leaded glass vision panel.
Phone:
0409 880 733

Copyright 2022 | Website by Start Digital | SEO by Start SEO | All Rights Reserved
Copyright 2022 | Website by Start Digital | SEO by Start SEO | All Rights Reserved